1928 Bungalow
originally 900 sf. now 2870 sf.
The Valentines are originally from Southern California and have owned and remodeled numerous homes in the Irvine/Newport Beach, California area. A job opportunity in Largo combined with all of their California kids suddenly choosing to pursue higher education and careers on the east coast, brought them to the west coast of Florida. The Valentines spent a year in the St. Petersburg/Treasure Island area and viewed over 100 homes. During that year, it became clear that they were drawn to classic Florida Bungalows. Additionally, having moved to Florida 2 weeks before Hurricane Irma, they understood firsthand the advantages and importance of FEMA requirements and current FL building code. During their first year in Florida, they spent several casual afternoons enjoying Dunedin and soon realized that this idyllic seaside community provided the perfect mix of people and lifestyle that they had been pursuing. Proximity to downtown Dunedin and closeness to the water were the driving factors for locating what would soon be their “West Coast Bungalow”.
Dave Doherty, “Dunedin Dave” sold the Valentines their home and referred SDG for the renovations. SDG appreciates all referrals especially from our local realtors.
Gary Badders, Senior Design Consultant was fortunate to work with the Valentines on the design process. Gary said, “they worked on large renovations before and this became evident as we worked through their design. I really appreciated how they embraced the sharing of ideas toward the goal of an ideal living space. The thing that was most unique was integrating the California features they fell in love with back home into their new Dunedin residence.”
From the photos you can see the California & Florida coastal influences delicately interwoven throughout. This “new old” home has clean lines and modern amenities mixed with period architectural features such as: vintage light fixtures, used brick walls, repurposed-original 1928 interior doors and glass knobs. There is a seamless flow within the interior and between the indoor and outdoor spaces. The home is a 21st century smart home with fully automated LED lighting, door locks, security, window coverings, audio-visual, sprinklers and HVAC all controlled from smartphones. State of the art, energy conservation technologies were incorporated and include: discreet solar panels, all new doors and windows, icynene insulation, dual zone HVAC and rain sensors on the sprinkler system. The salt water pool with large sunshelf and 12 person spa is surrounded by a custom Ipe wood deck. Ipe is one of the only woods that, with minimal maintenance, will maintain its beauty for 50+ years of Florida sun. The pool is finished in brilliant blue, glass Pebbletec and the solar panels allow heating in the cooler seasons for only a few dollars a month. A modern, corner gas outdoor fireplace with TV and surround sound stereo finish off this amazing outdoor space. The outdoor living space has been plumbed and is ready to begin the next phase of construction which will be adding a covered outdoor bbq and dining area off of the kitchen.
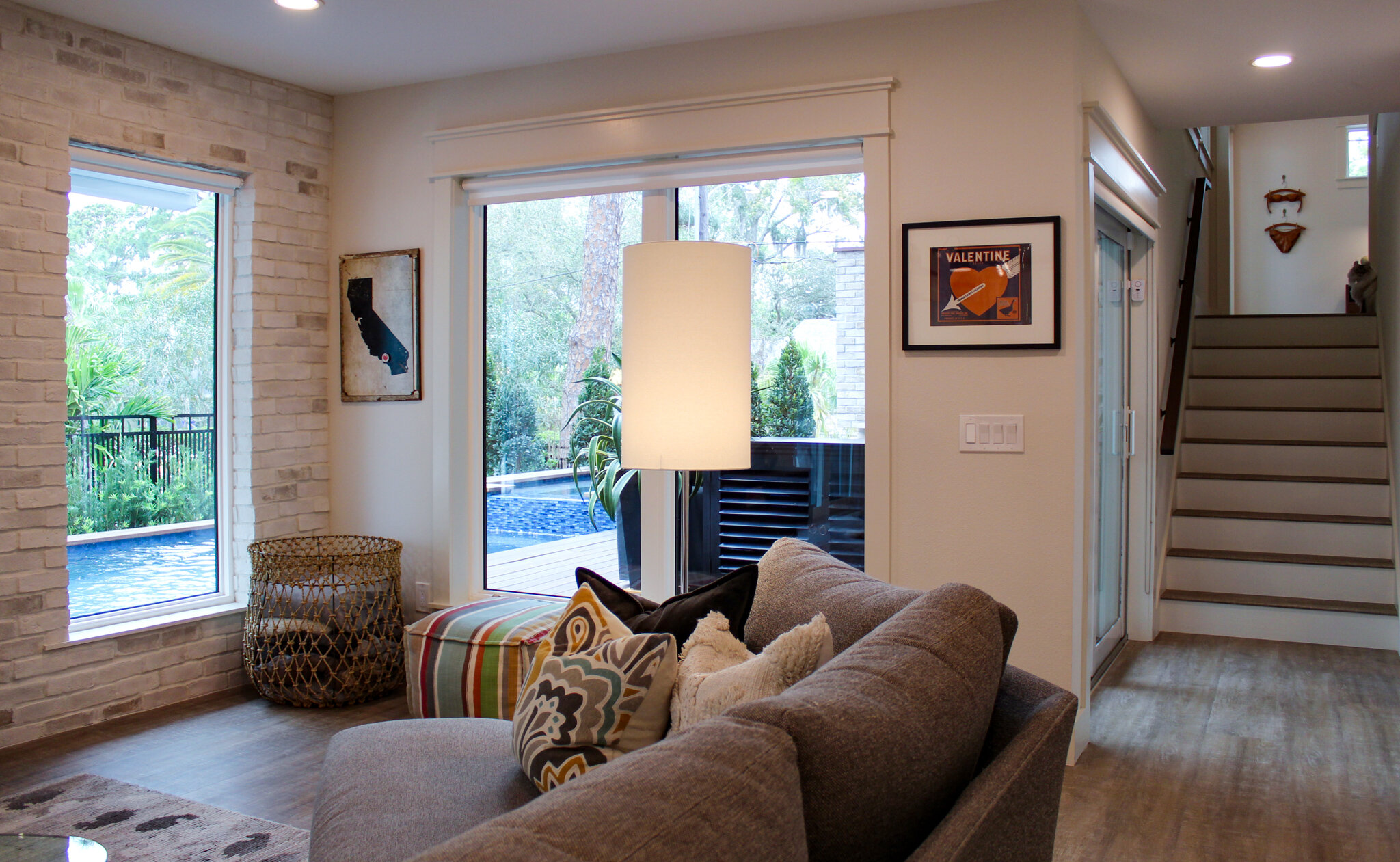
When I asked Kathy what her favorite thing is about her home she said, “My neighbors! But I also love the flow of my home. I feel like we have created the 21st century version of what this circa 1928 bungalow should be.” When asked the things that surprised her the most she said, “the cost of windows and doors.” Hurricanes in Florida require impact resistant quality material so the cost can be greater than other states not impacted by hurricanes. However, with period detailed mouldings inside and out, Kathy does love the way the windows turned out and how amazingly quiet they make the home!
This renovation took approximately 1 year. Please contact us if you have any further questions.
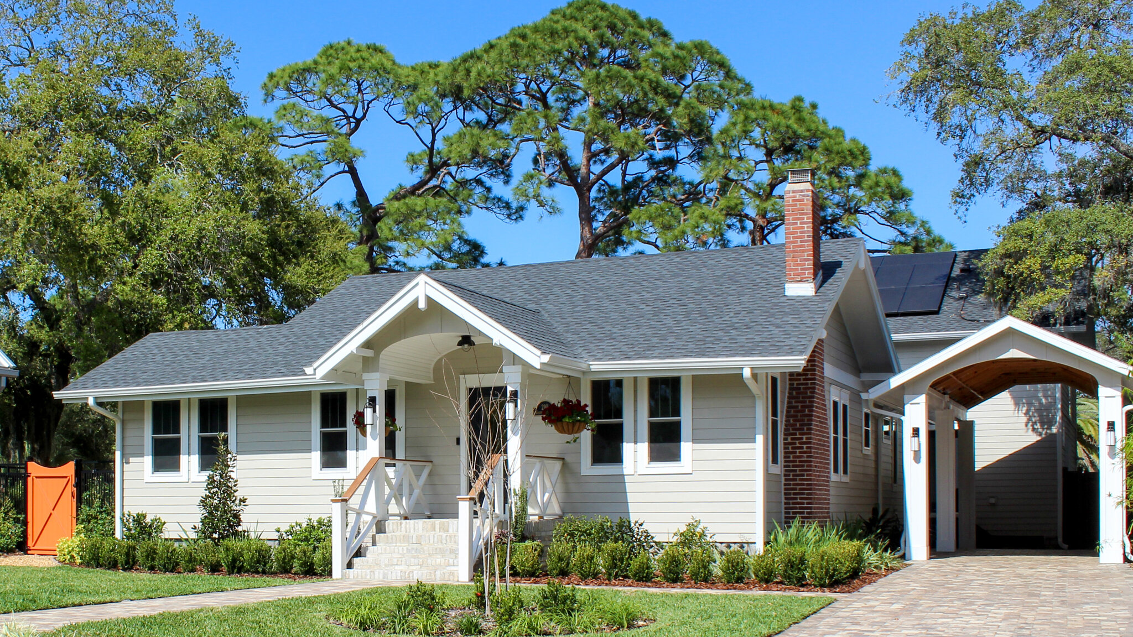
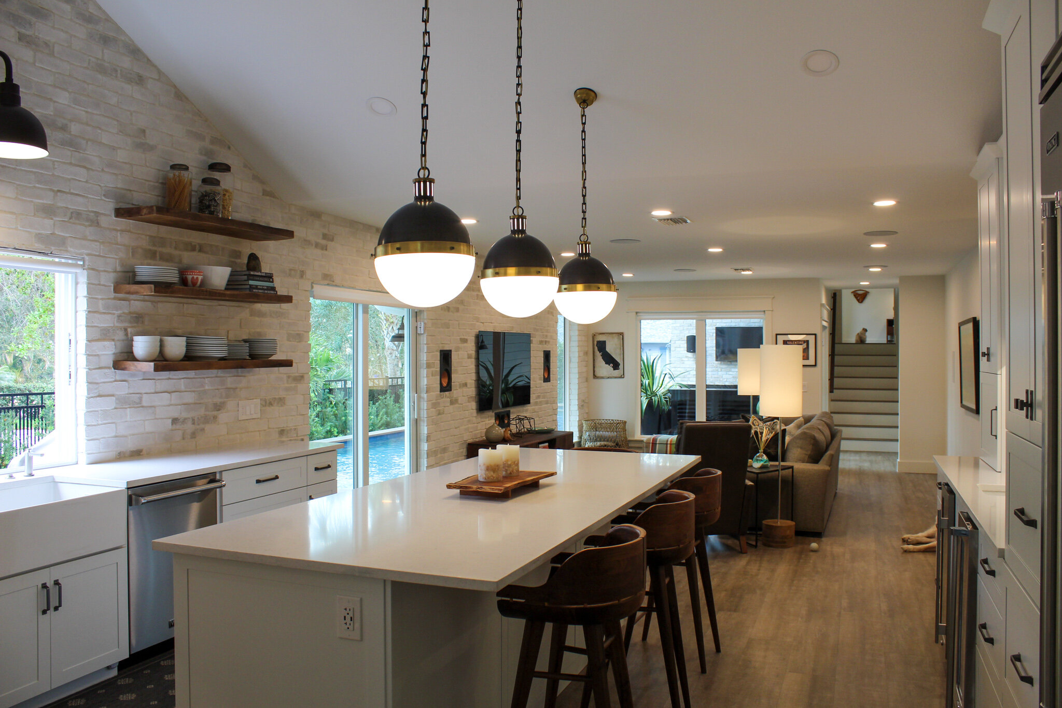
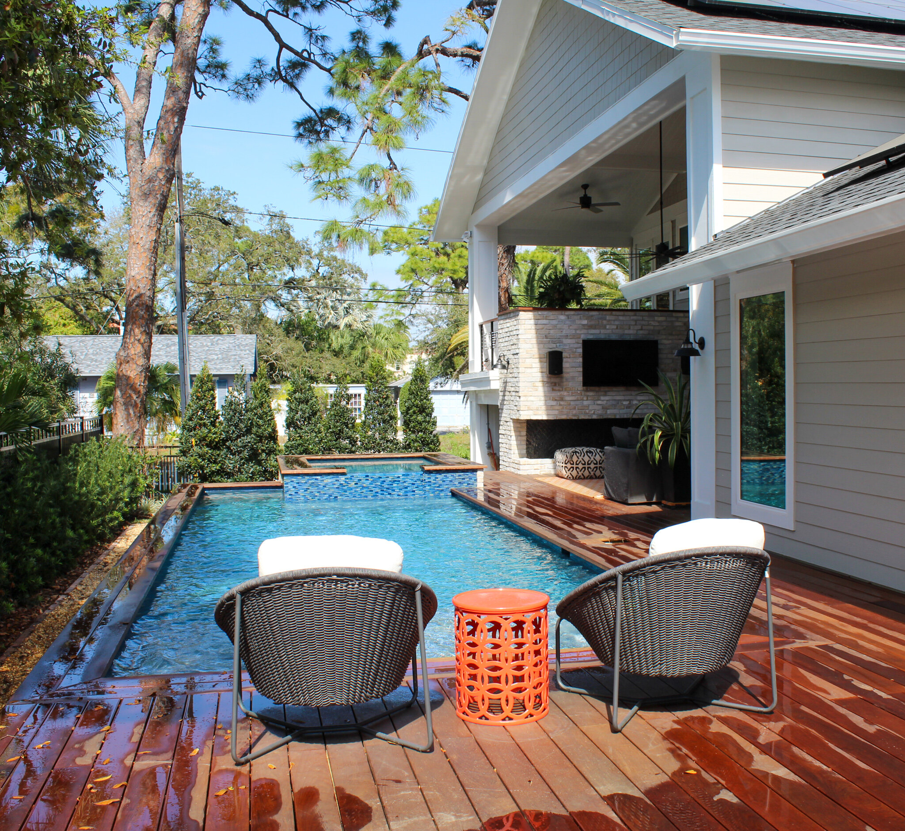
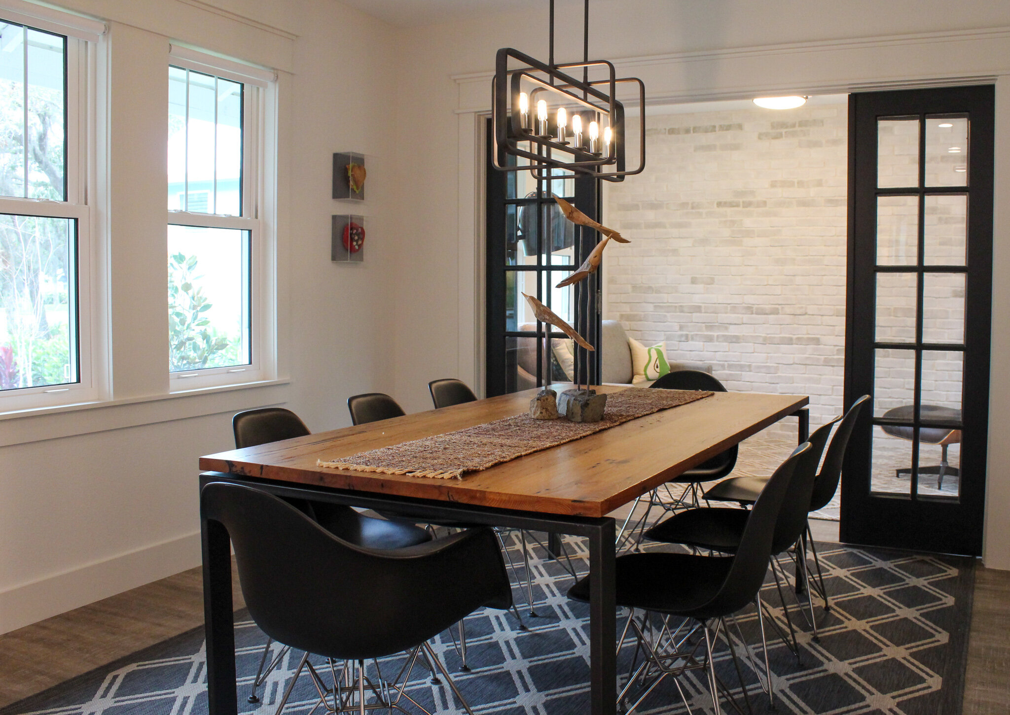
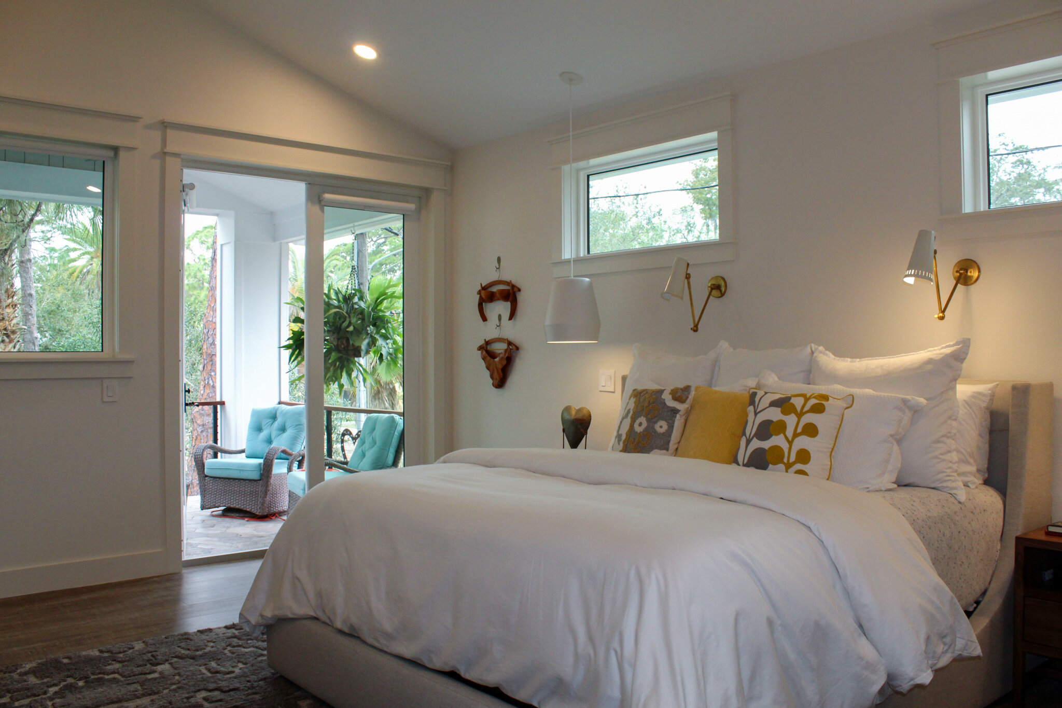
Be the first to comment