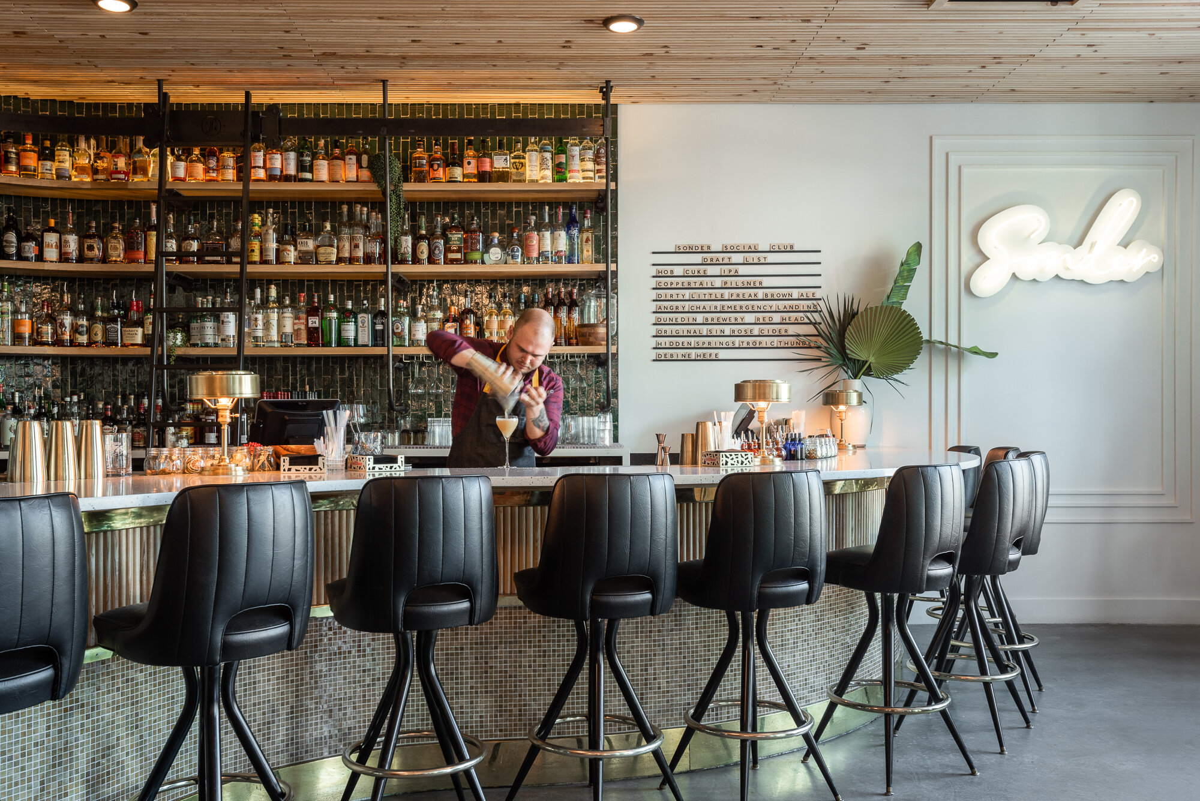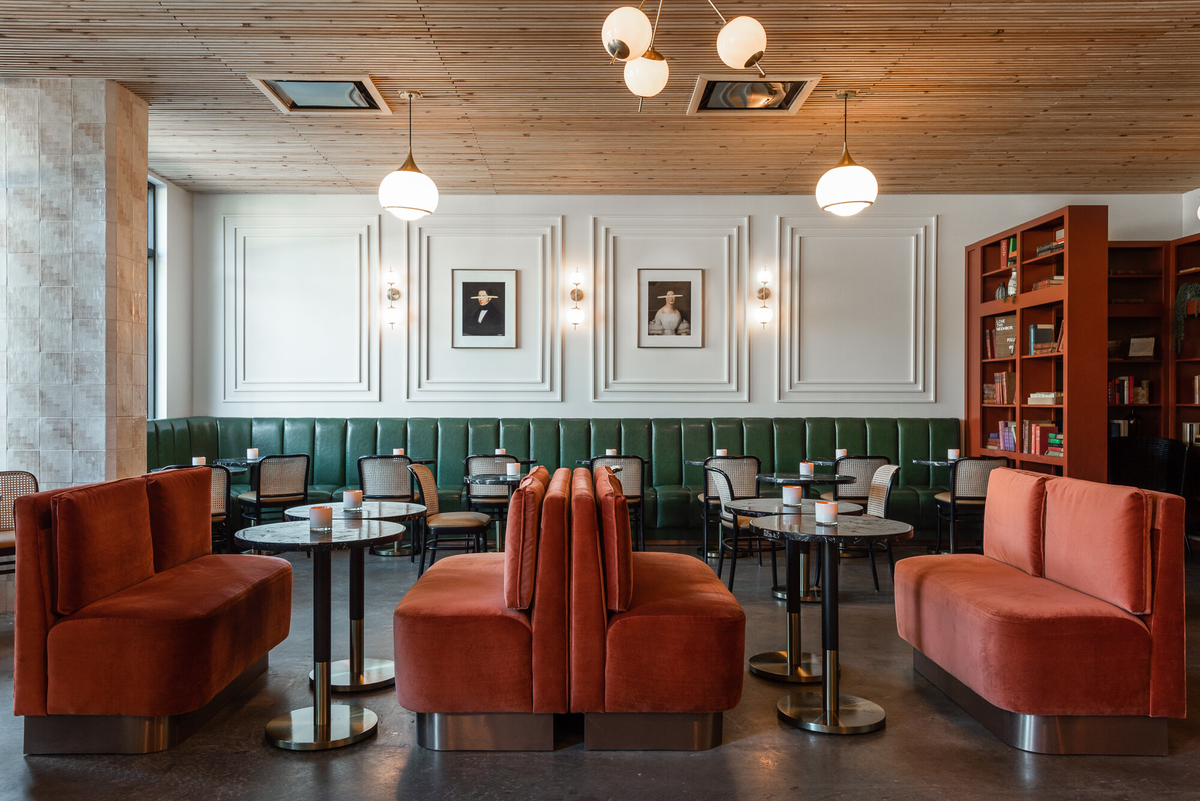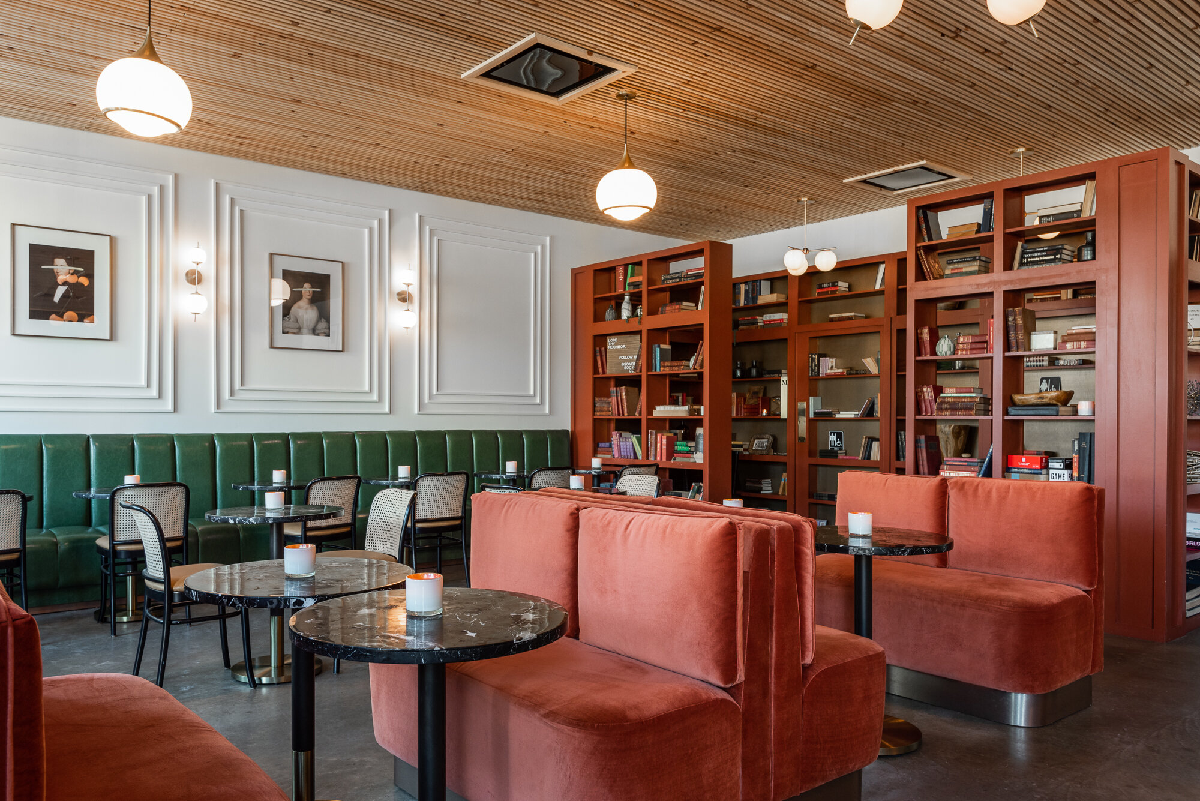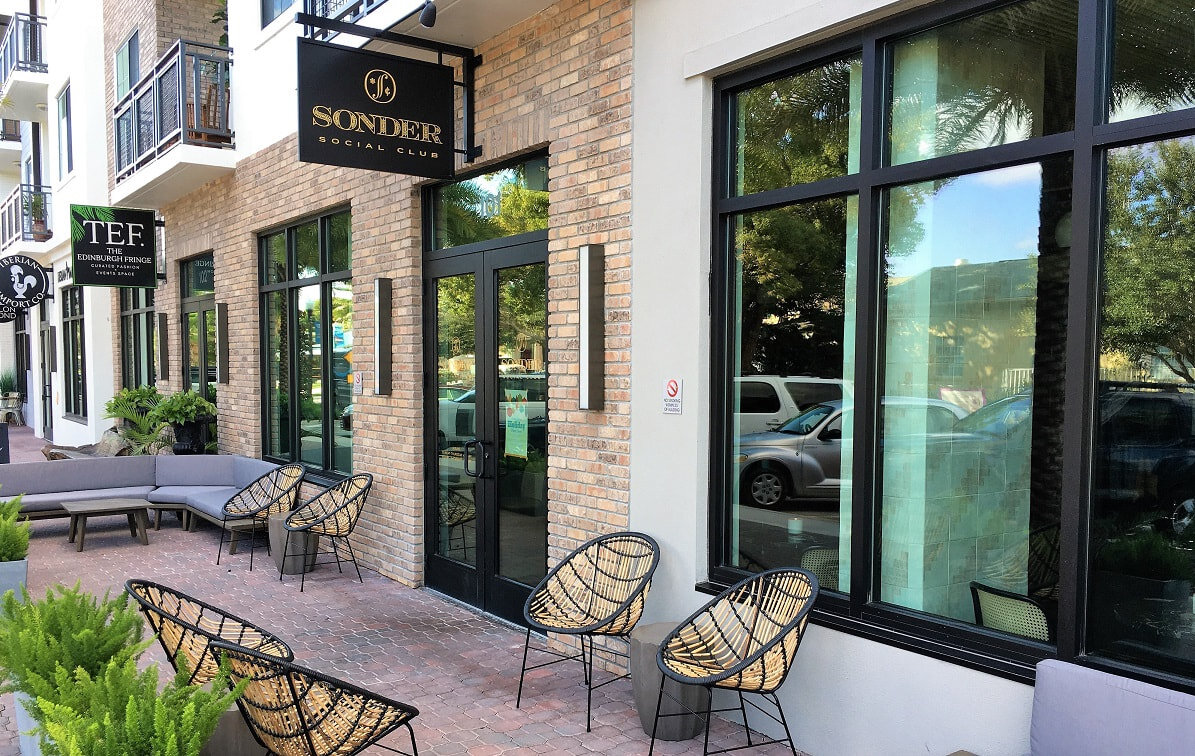Dunedin’s new Sonder Social Club is a prime example of a project that demonstrates the collaborative relationship between our sdg Architecture (Commercial Architecture and Design) / Shorelines Design Group (Custom Residential and Interior Design) team and the Client Team.
Primarily a cocktail bar, Sonder also offers a creative, high quality selection of cocktail-flattering culinary delights. The new destination is the latest visionary effort from Zach and Christina Feinstein who are known for the popular Dunedin restaurants Black Pearl and the Living Room on Main.
In a glowing article about Sonder Social Club in the Wednesday, October 23, 2019 Tampa Bay Times, Food Critic Helen Freund praised the excellent cocktails and food, and rated the atmosphere a 10, a high compliment for the sdg Architecture/Shorelines Design Group team.
“Olive banquettes line the room, sitting beneath a ceiling of blond wood paneling – lots of retro glamour yet still distinctly modern… That’s just one of many intriguing design gems at Dunedin’s new cocktail lounge,” said Freund. “Part of the appeal lies in the versatility that this space allows for.”
I was proud to be our firm’s architect to make the final review of our team’s drawings and place the seal for permitting. The Sonder Social Club project is great example of how a collaboration effort can be successful by working as a team with a project’s owner and their design professionals. Construction was done by Nelson Construction of Palm Harbor with their fine in-house craftsmen. The lead for the project came directly to Rich Badders, President of Shorelines Design Group.
“I managed sales and design, and was the main contact for the client,” said Rich. “I did some of the drafting, then delegated jobs to the drafting team in a team spirit we have between our two firms. For Sonder specifically, I oversaw the design and facilitation of construction drawings in conjunction with Senior Draftsman John Benton.”




Be the first to comment