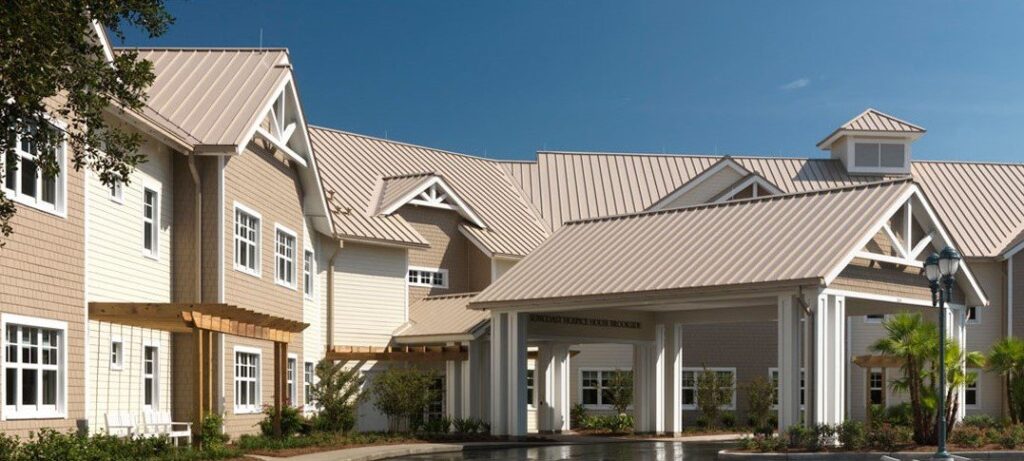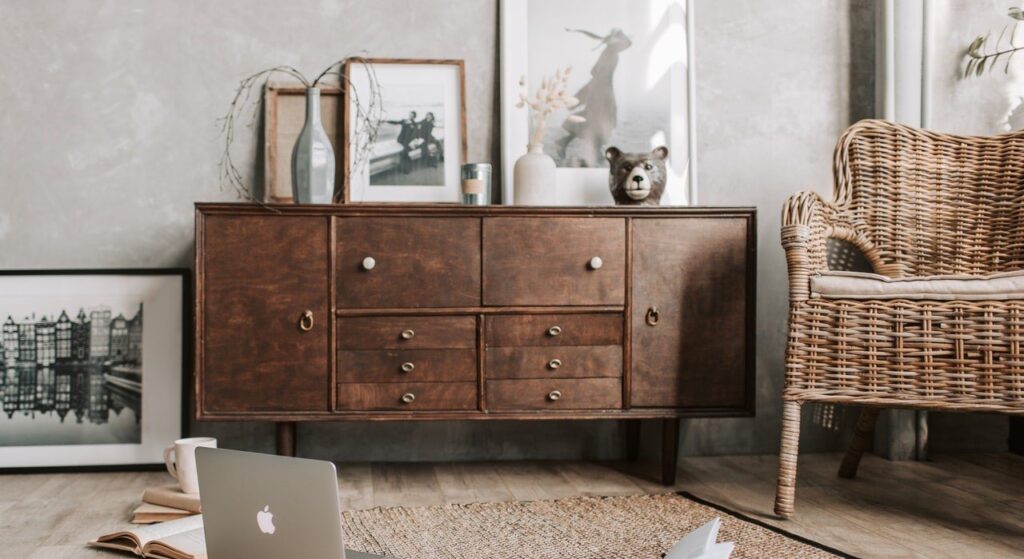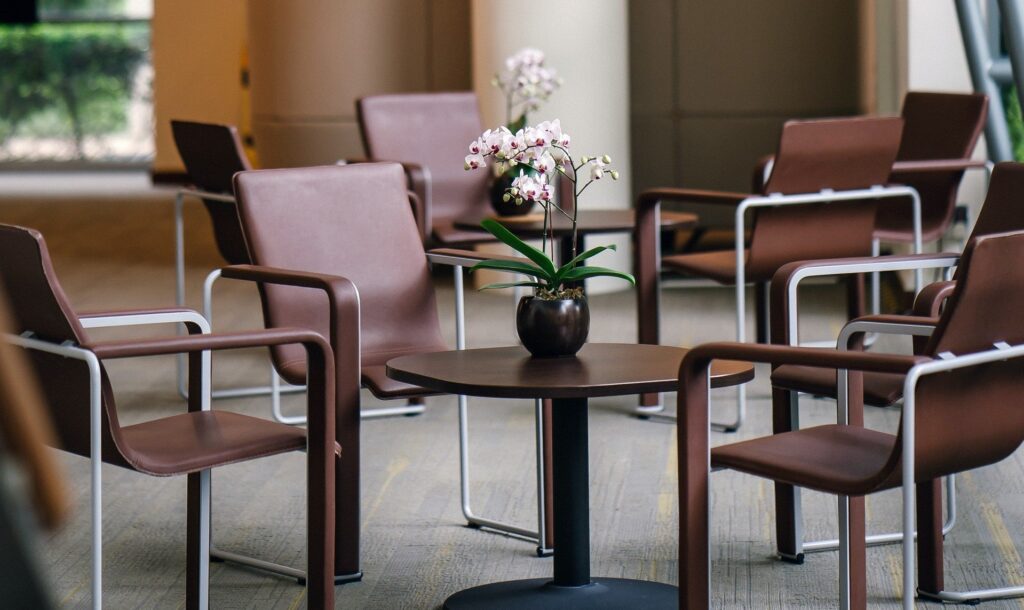

Rod Collman AIA, President, sdg Architecture
My experience with facilities for Affordable Housing, Assisted Living, Memory Care and Hospice services have been both professional and personal. As an architect, I want to know more about the people who will be using the buildings we design. Health Facilities Management reported in an article titled Designing for Memory Care, “…it is estimated that one in nine Americans 65 and older has Alzheimer’s disease and that by 2050, there will be nearly 14 million Americans with Alzheimer’s — not to mention those who suffer from other forms of dementia.”
“Designers and service providers who typically don’t focus on this population need to recognize the importance of maximizing the remaining strengths of those with dementia, through built form as well as programming.”
The article references a white paper titled Excellence in Design: Optimal Living Space for People with Alzheimer’s Disease and Related Dementias, co-published by design firm Perkins Eastman and the Alzheimer’s Foundation of America. It provides the following four key concepts for any senior living environments that can adapt to the needs of specific populations.
Minimize Overstimulation
Many of those with dementia are more comfortable and focused in smaller and quieter spaces and can be “overwhelmed by large groups or large spaces,” leading to stress and confusion. Sources of overstimulation can also be noise and other visual stimulation.
Introduce the Familiar
While some areas of memory care facilities may have a necessary clinical look, which can be disorienting for dementia patients, designers are prioritizing a focus on a home-like, residential feel elsewhere with allowances for personal furnishings, art or family photos. This environment should include biophilic features like daylight and natural-looking materials.

Photo by Vlada Karpovich from Pexels

Photo by mentatdgt from Pexels
Fostering a sense of independence makes living more familiar. Enhancing independence includes design elements with safety features like non-skid flooring, ample handrails, low hospital beds and easily adjusted lighting and room temperature. Design should accommodate social supports such as group networking and a sense of assistance from others, encouraging interaction and calm.
Provide Easy and Supportive Wayfinding and Orientation
Facility design should incorporate an intuitive building layout with calming visual cues (colors, art, objects) and distinctive landmarks (doorways, water features and greenery) making it simple for residents to remember where they are and where they want to go. The result is reducing stress and confusion and minimizing staff.
Support of Patients’ Families and Caregivers
Accommodating the families and caregivers of patients is a prime concern in supporting the lives of the elderly and those suffering from dementia. It calls for seating for family members and caregivers in patient rooms, availability of food and drink, and an inviting facility in which to walk and comfortably sit.
The Health Facilities Management article provides a lengthy description of Design Recommendations that are well worth reading for more detailed ideas regarding senior and memory care facility planning. A different article offers some specific cases of therapy features two providers designed as integral parts of their memory care communities. We will explore 3 Must-Haves in Designing for Dementia Care, from Senior Housing News for an upcoming post.
Be the first to comment