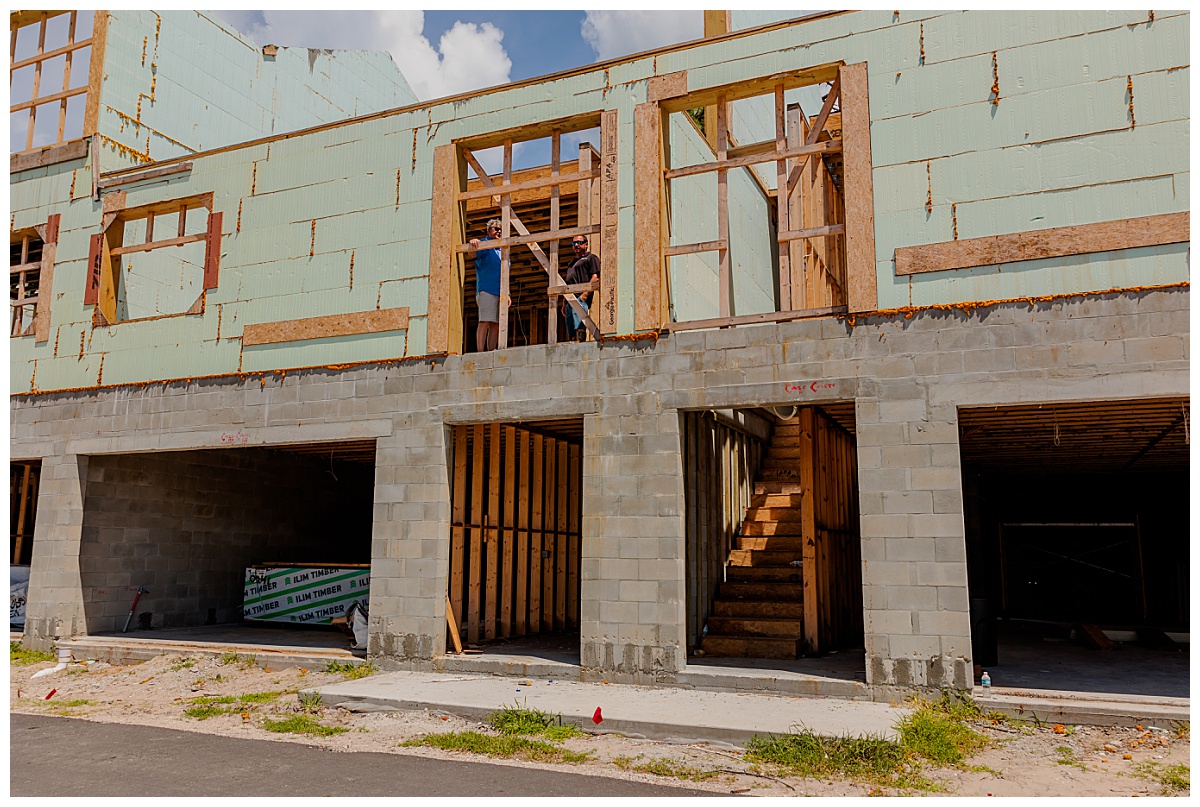
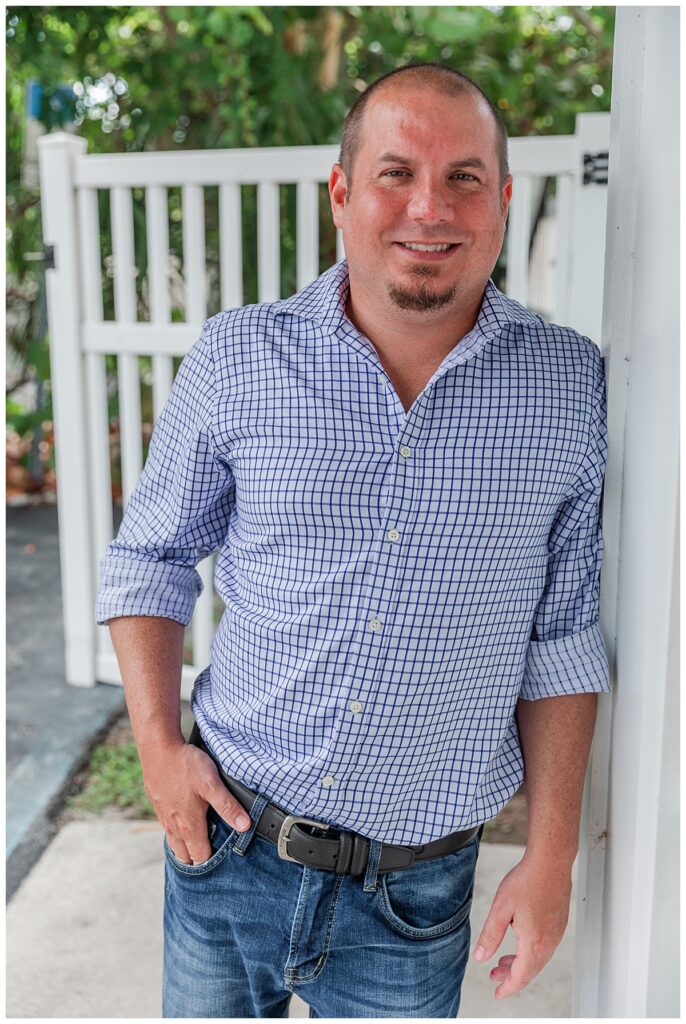
Tim Gilpin, Partner and Senior Building Designer
When it comes to custom home design many homeowners can feel overwhelmed with the truly daunting list of decisions to be made and in which order actions should be taken. One of the most important decisions to make when designing/building a new home is the construction method. Should the home be block, frame, frame and block? Then there is this fancy new term that owners are hearing “ICF”, I mean what in the world is ICF?
Well hopefully we can clear up the confusion and help owners make more informed decisions on their home builds. ICF or Insulated Concrete Forms are yet another option of building materials and method. ICF’s are not new to the construction game, even though many builders and homeowners alike are unfamiliar with the product. Insulated Concrete Forms first came into conception shortly after WWII and was in use as early as the 1940’s and consisted of the use of treated wood forms. Later in the mid 1960’s a patent was filed for the first ICF block and then in the late 1960’s the first ICF home was constructed. So while ICF may not be widely known it has been around for nearly 80 years and there have been many strides to improve costs, construction time and building practices.
WHY CHOOSE ICF?
So “why is it not more common” you may ask, well simply put; builders, designers and engineers are creatures of habit and we do not always like change. As it is we have been building with concrete block and wood frame for as long as most can remember and if its not broken why do it differently? And while there is nothing wrong with traditional building methods, ICF does offer some benefits that make it a better option for some projects and homeowners.
As a designer ICF offers flexibility, simply put the ICF block is not constrained to certain shapes or lengths that concrete block may be restricted by. Like wood frame construction ICF blocks can be cut to fit almost any need or application. ICF blocks offer great disaster resistance, this resistance should be very appealing to the homeowner as well. As ICF is a solid steel reinforced concrete form during high wind events such as hurricanes the structure does an excellent job of transferring loads from the roofs, all the way down through the wall to the foundation. The structure is in whole a continuous form that can transition loads better than other construction methods. In case of fire the blocks have a fire resistance that does a very good job of minimizing flame spread and can maintain structural integrity where other building material may fail.
Living in Florida one of the greatest concerns many owners have it termites! Yes! The dreaded pest the scourge of the south, that infests your home, eats the structure costing thousands in repairs and forces out of our houses for several days for tenting. Consisting of concrete cores and polystyrene foam forms, ICF walls offer little in the means of food for termites and helps limit the homes exposure to infestation and damage. Another concern high on owners list of concerns is energy efficiency, the blistering hot summers it is important to keep our homes cool and comfortable. ICF blocks offer superior Indoor Environmental Quality or IEQ. ICF block walls offer a R-value (insulation value) of R-22 and higher. While we are all very of aware of the importance of proper attic insulation and double pained windows to keep heat out of our homes. Many of use forget about the heat loss/gain from our walls. Despite popular belief concrete block walls have very pour R-values, starting around just a value of 2, block walls require furring strips and rigid insulation and even then, they do not get the same value as an ICF wall. Ultimately all of this means you can keep your home cooler, longer for less money.
So that makes it simple right? We should all be building with ICF, well there are still some factors that need to be considered. ICF is not a perfect building method while it has many fabulous advantages, we would be amiss not to let you know some of the down sides too. For starters there is the upfront costs, ICF is more expensive than standard building methods and while you will save on energy costs and insurance. Coming up with an accurate ROI (return on investment) is challenging, since every project is unique and many factors impact this calculation. Furthermore, ICF buildings are not addition/remodel friendly, the benefit of the ICF systems strength is its own enemy when it comes to moving/modifying walls. Another item often overlooked is the thickness of the ICF system itself, most systems depending on the core size will finish between 10 and 14” inches and when working on a tight buildable area this could negatively impact the interior floor areas of different rooms. Another factor, back to the dreaded termites; subterranean termites can and will burrow through ICF and while the ICF blocks offer no nutritional value to the pests it does provide hidden burrowing opportunities to food sources such as your trusses. For this reason, proper termite protection at time of construction is critical and proper subterranean termite prevention a necessity. The final drawback to consider for ICF is once again one of the things it does well is seal the homes environment and because of this there is a risk for high humidity to develop in ICF homes, for this reason it is important to have properly sized HVAC equipment and is recommended that the home be equipped with a dehumidifier.
As one can see there are many advantages to ICF construction and although it is an old building practice it is just recently picking up in use and popularity. While it has many advantages over other construction methods, it has its own setbacks and may not be the right fit for every project and every owner.
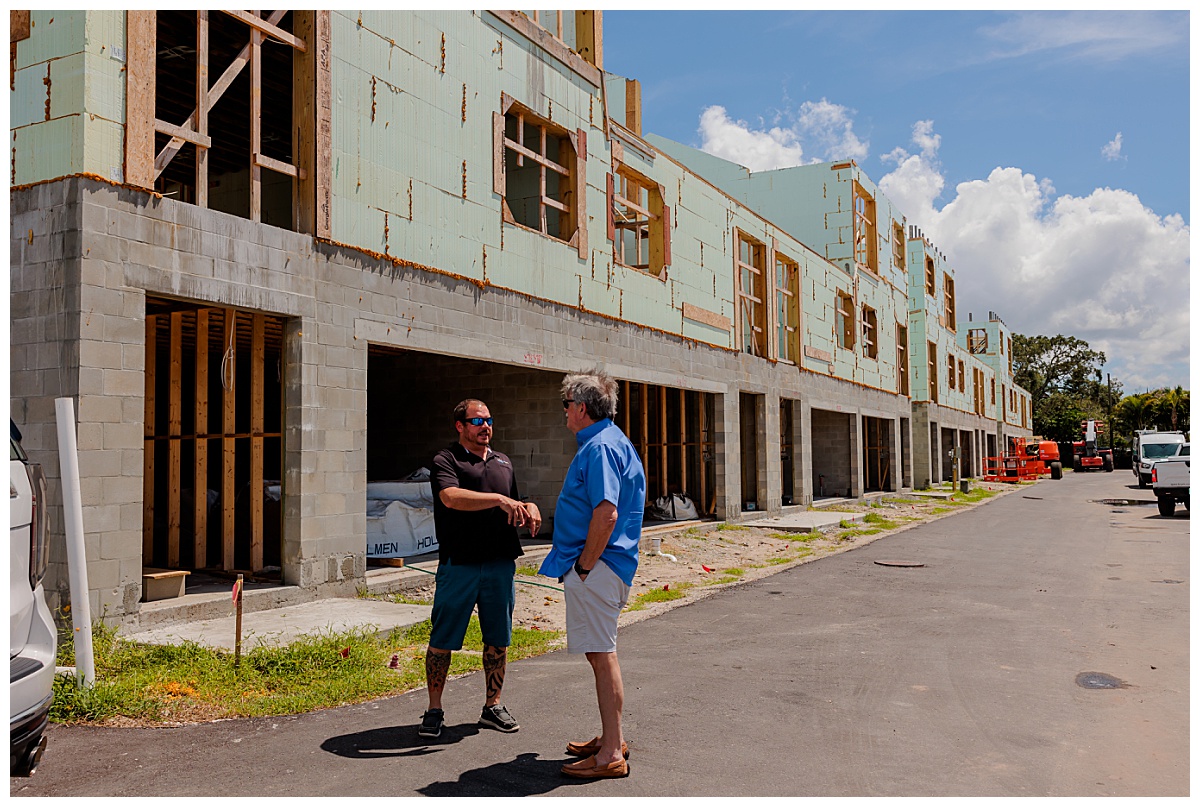
A BUILDER’S PERSPECTIVE

Lerin Loos, Managing Partner spoke with Doug Anderson to get his take on ICF.
Doug Anderson the managing partner of Coastal ICF Construction sat down with me and helped me understand the benefits of building with Insulated Concrete Forms (ICF). Doug feels ICF is the highest quality product on the market. It’s a very strong product and can withstand winds of up to 230 mph. The biggest advantage he feels is ICF structures will use 70% less in utilities for heating & cooling each year. Not only will it be less to condition but the insurance reduction for fire and wind is also a cost savings annually.

I mentioned to Doug I recently walked through a finished ICF home that was very large, about 5500sf with lots of windows and doors, and I couldn’t believe how quiet it was inside. This type of construction is very solid, and you can tell pretty quickly the homes and commercial spaces that have used Insulated Concrete Forms. Doug said, “more and more homeowners and business owners are choosing to build with ICF and I have seen a large increase since 2009”. Coastal ICF is one of the largest ICF builders in the state of Florida with over 200 projects completed.
I asked Doug if there is any negative impact when choosing this type of building product. He said the only thing to consider, and it isn’t a negative really is that the HVAC system will need to cycle regularly to take the moisture out of the air. So this means a downsized HVAC system is needed in these types of homes and businesses due to the less pull on cooling frequency. You will need a good HVAC company that understands this and how to size a unit properly when using this type building material. Cost is also about 1% higher than block and stick frame but in the long term you end up making this money back.
SDG Architecture had the privilege to work with Doug on a project here in Dunedin called Oak Bend. ICF construction was used on this project which consists of eight buildings with 32 individual units. The project began in 2018 and should be completed by early 2023.
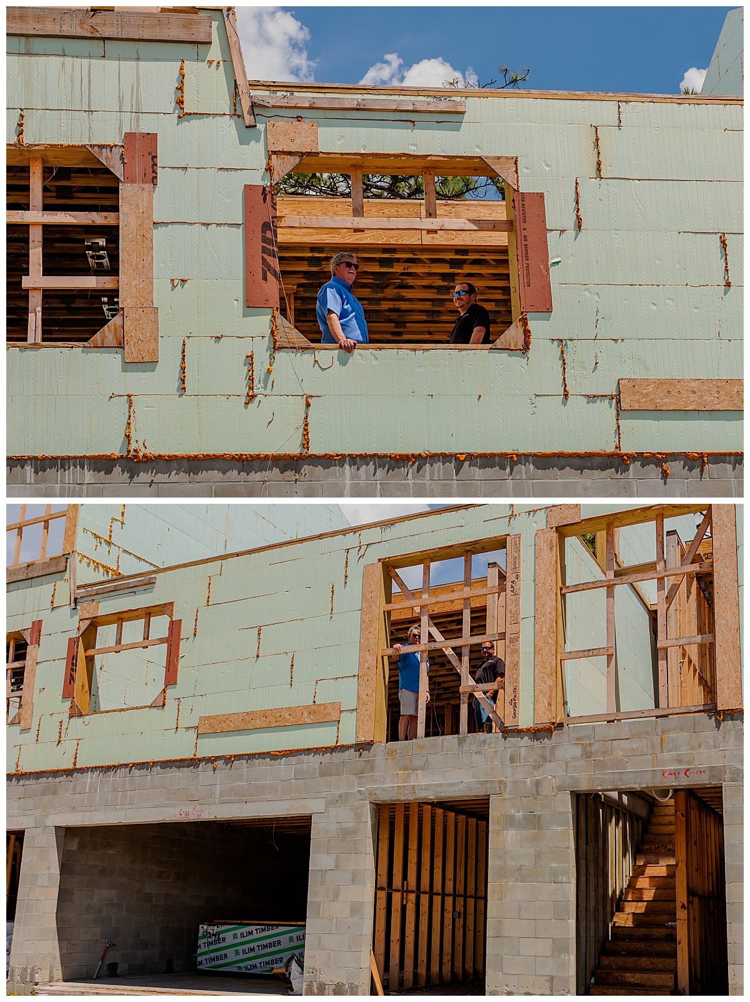
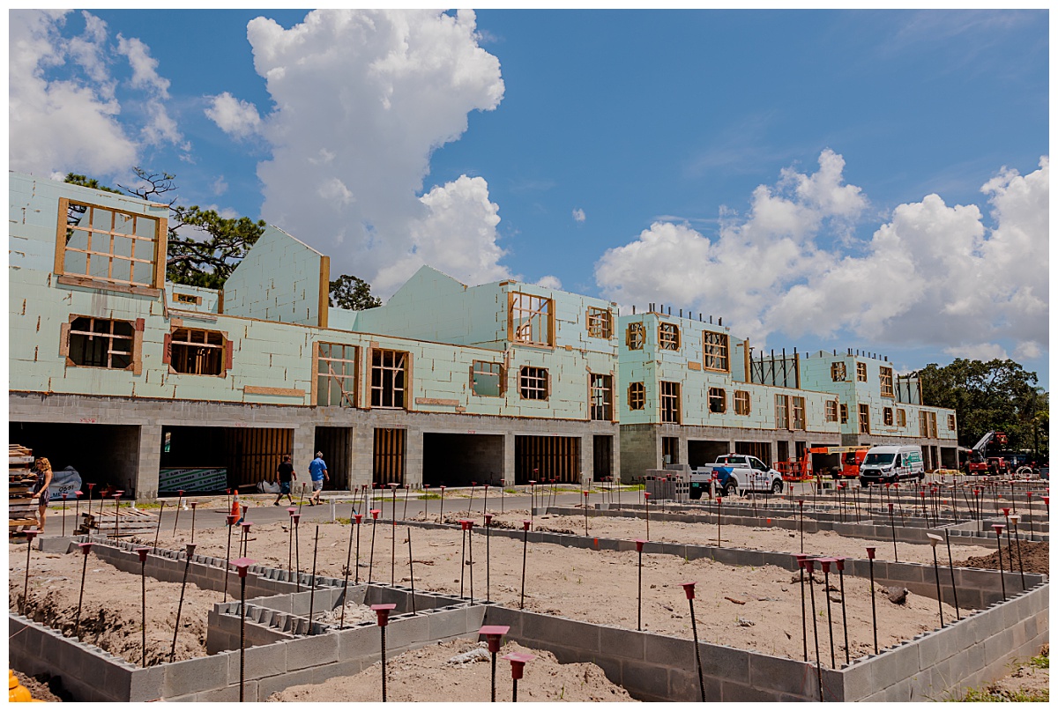
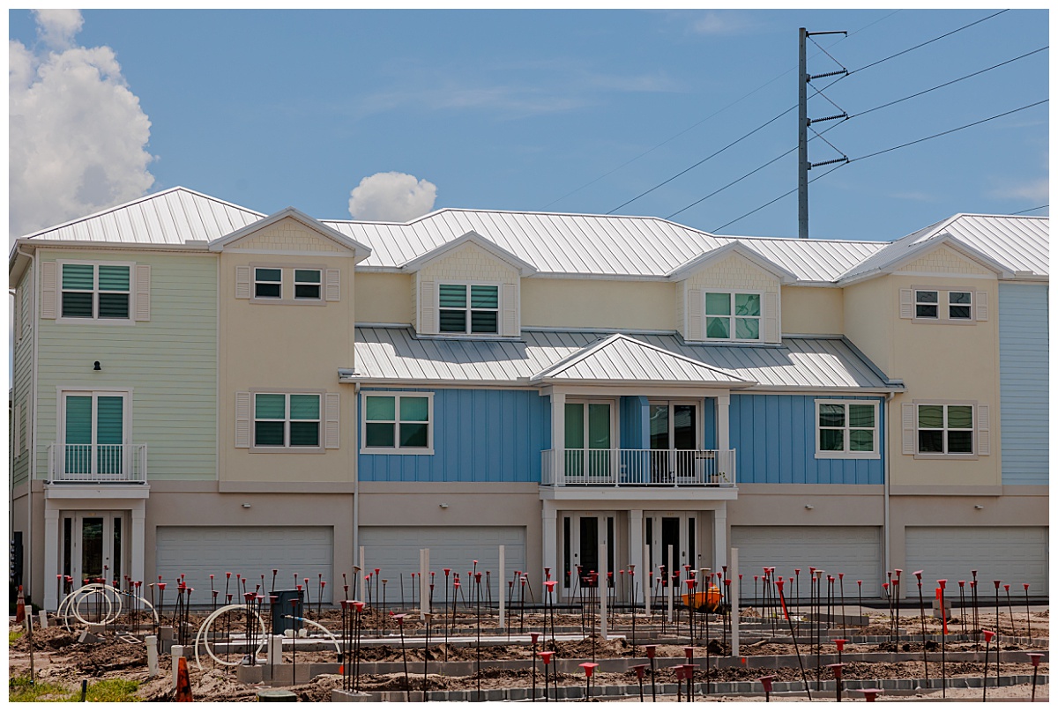
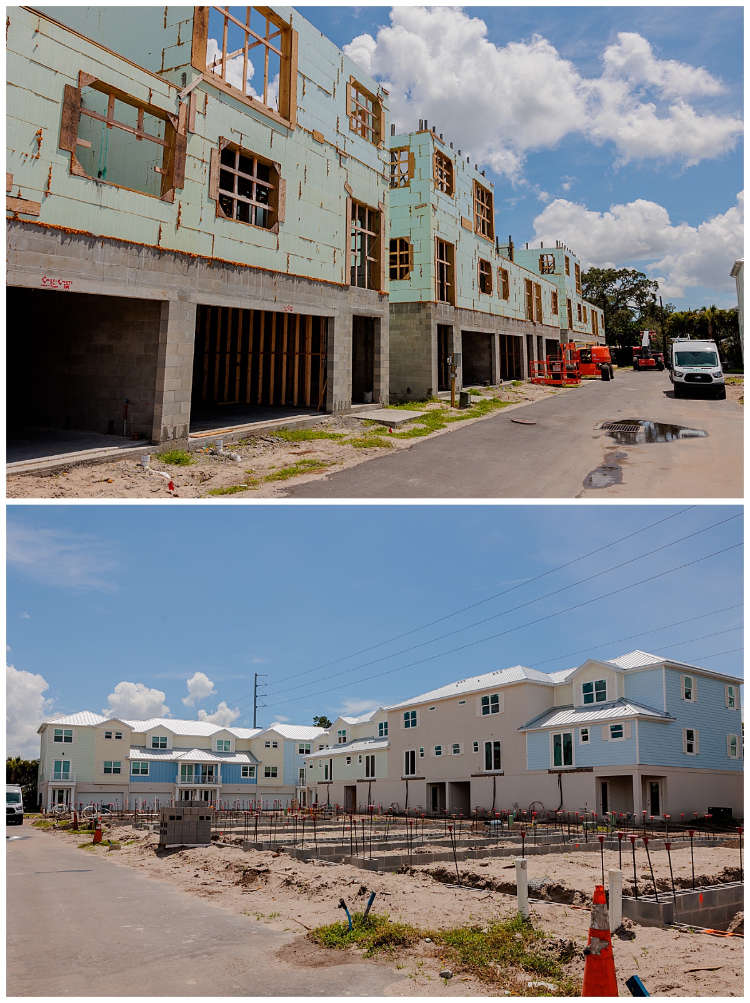
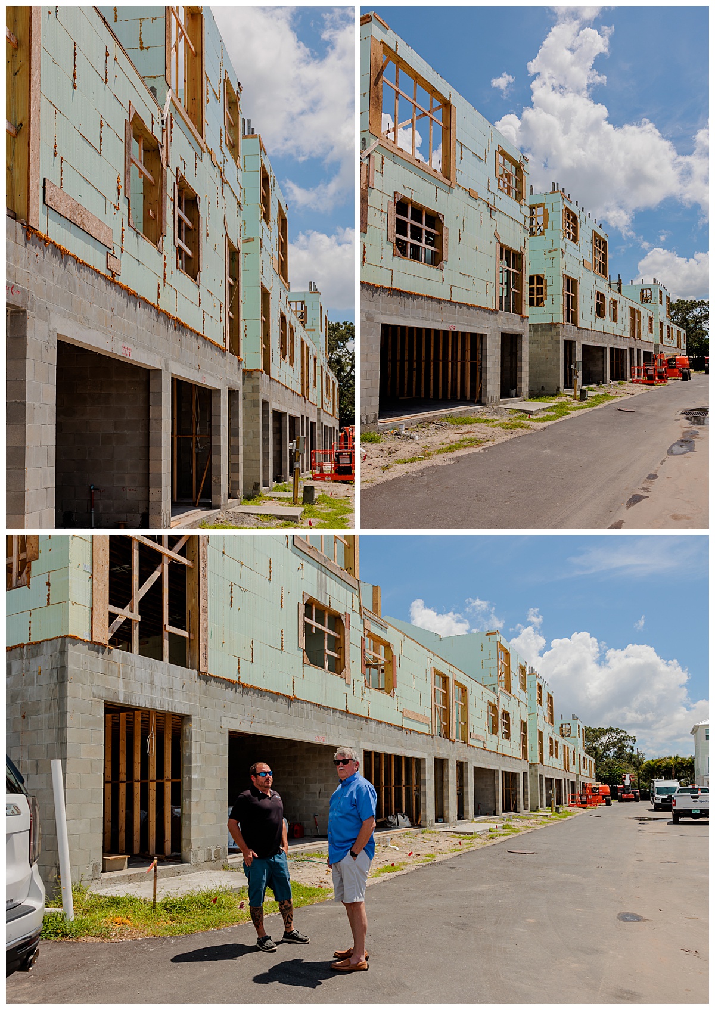
Read more about SDG and our amazing staff:
Employee Spotlight: Scott McClelland
Be the first to comment