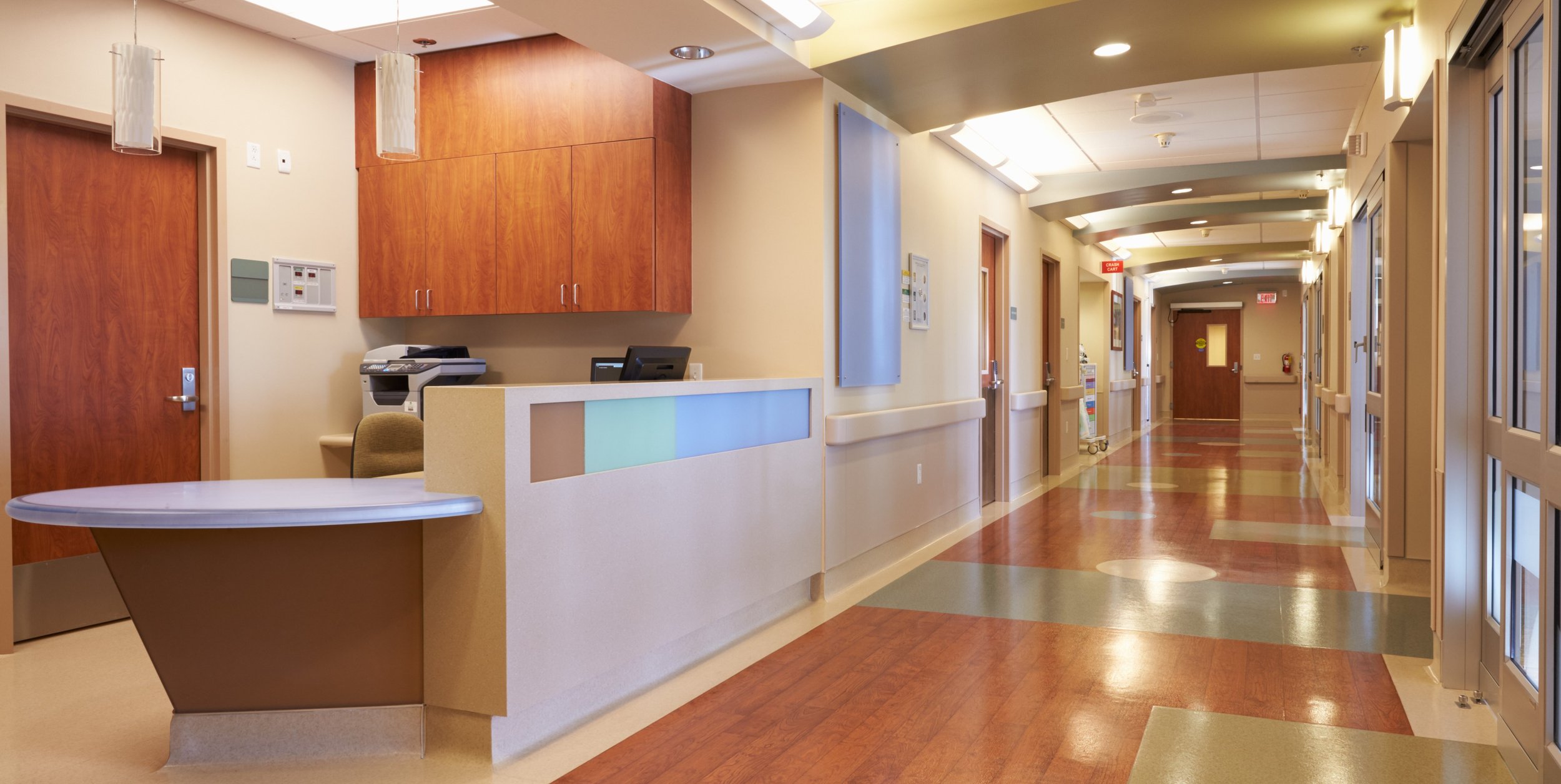

Rod Collman AIA, President sdg Architecture
In the Lean Six Sigma context of creating order over chaos, sensory cues can calm stressful clinical environments making them more welcoming and comfortable. A remodel or new construction of a healthcare facility with a strong focus on aesthetics is an opportunity to provide a place where patients, family, friends and staff members can gather and find an added sense of belonging. This is not a new concept as many architects and healthcare facilities employ aesthetics to provide better patient outcomes and happier staff members.
Embracing the Community and Natural Environment
Engaging visitors with a building that draws inspiration from the local community and environment can offer that added sense of belonging. Modern architecture often defaults to white, inviting color and texture from the landscape, local stone, tile, awnings, public artworks and native greenery. Expansive glass can allow daylighting into an expansive interior or mirror the sky, an urban cityscape or the natural landscape. The building can be a creative take on the traditional architecture of the area – industrial brick, Mediterranean Revival, Southwestern adobe. It can suggest organic shapes from a landscape of hills or water, color and textures. Additionally, local culture and history can inspire design and promote community pride.
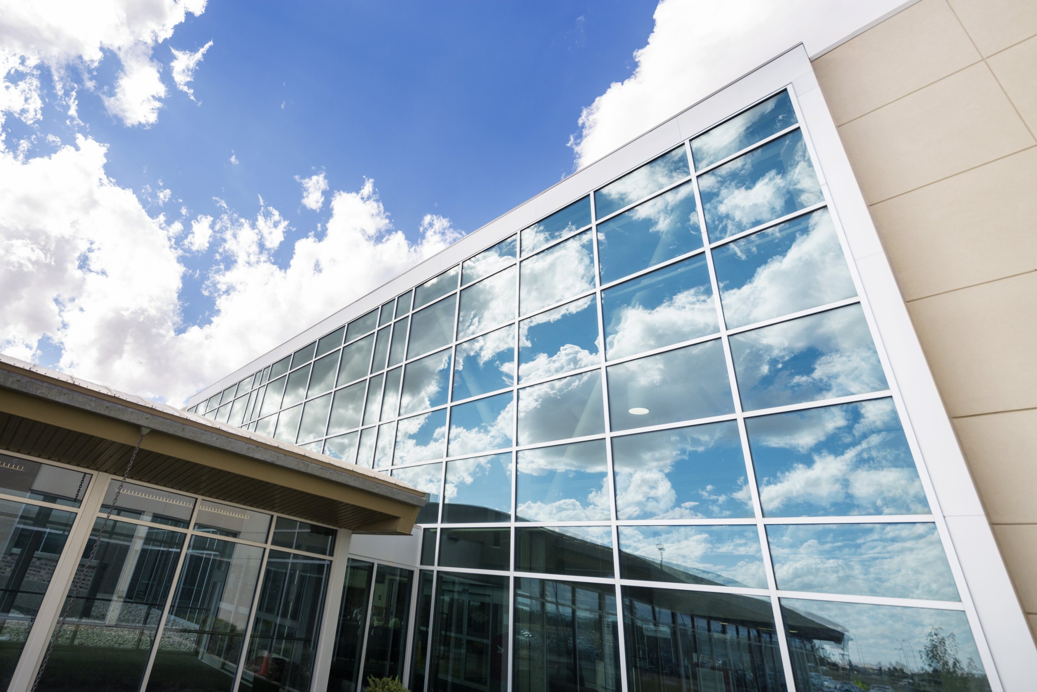
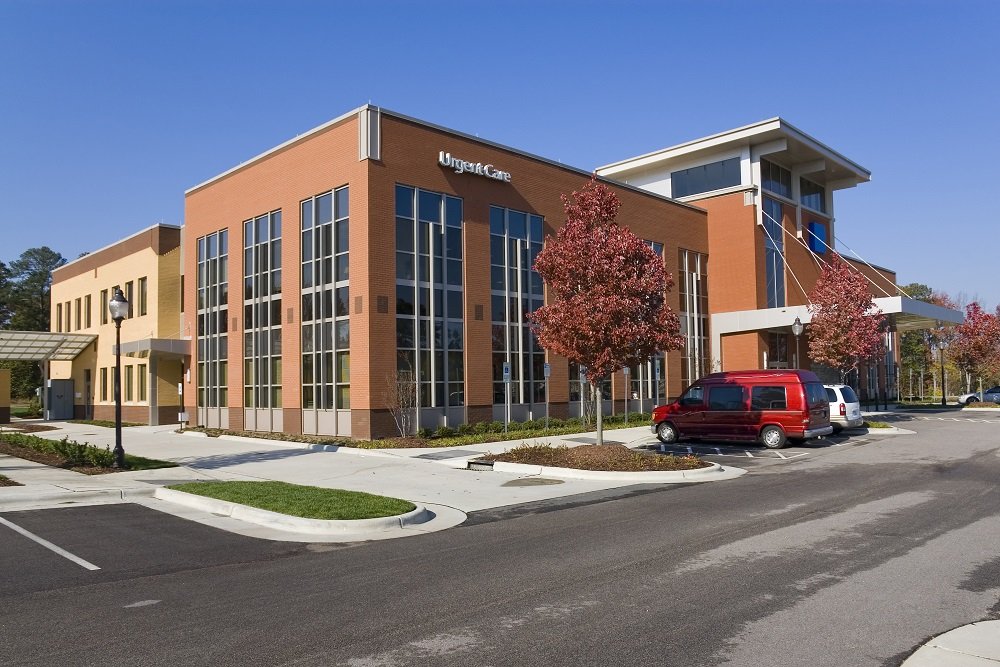
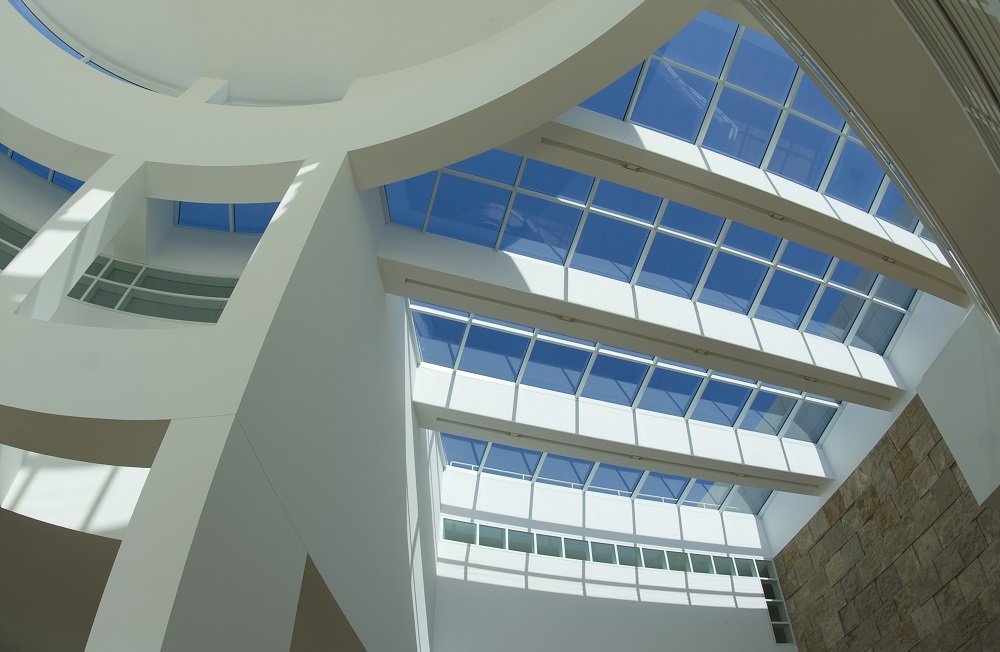
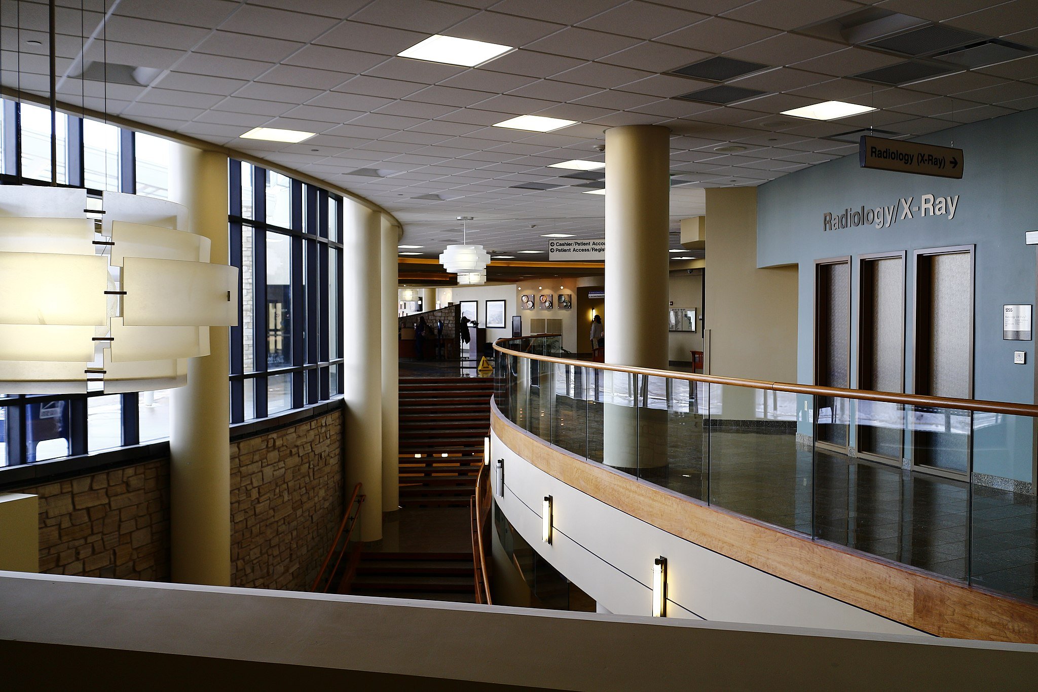
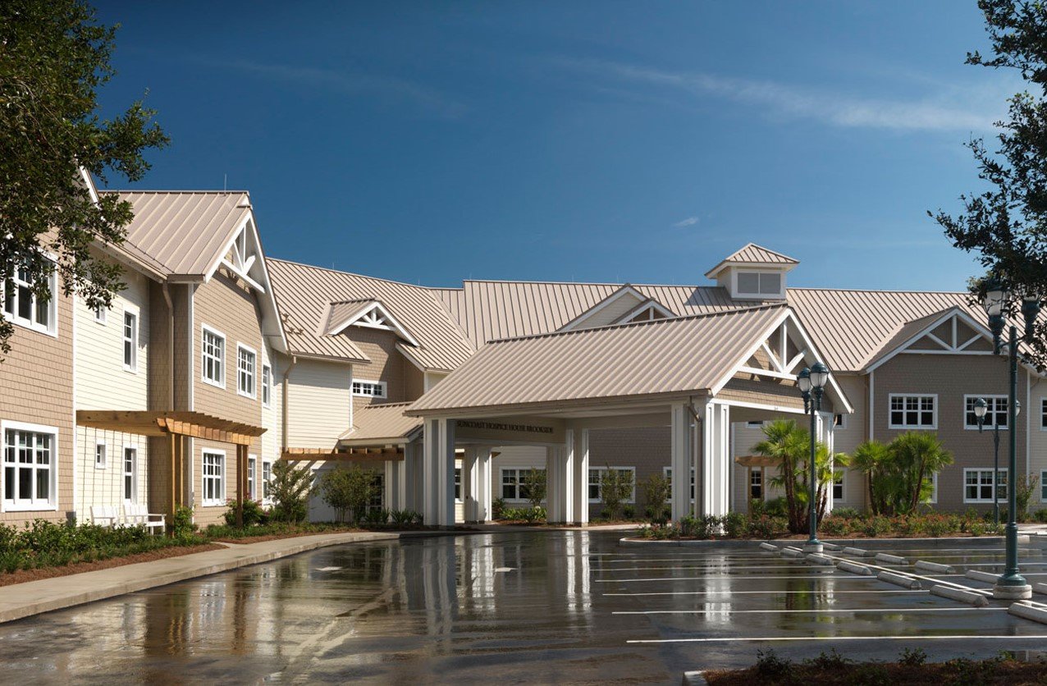
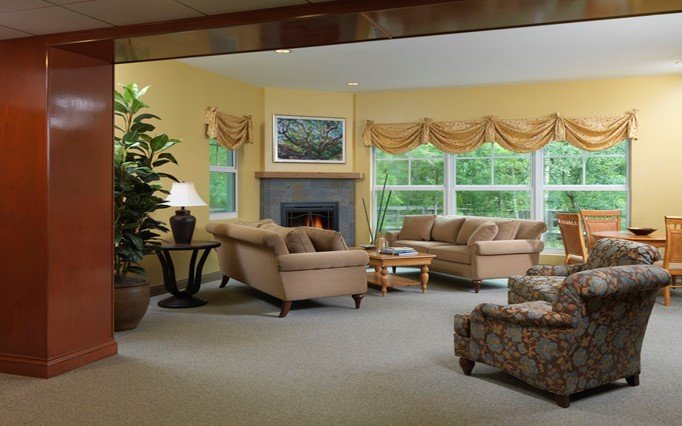
Color
“The impression of a color and the message it conveys is of utmost importance in creating the psychological mood or ambiance that supports the function of a space. A classroom has a different function than a hospital patient room; an office space is not a production line, etc.” (Color in Architecture — More Than Just Decoration, Archinect.com Jul 20, 2012: Frank H. Mahnke, author of COLOR, Environment, & Human Response).
Effectively using color in art or in architecture requires a knowledge of its psychology and complexity. Hues include all colors on the color wheel, Tints are made by adding white to a hue, Tones are made by adding greys to a hue, Shades by adding black to a hue. Both warm and cool colors from the local landscape can be successful for both exterior and interior spaces. Subtle hues and tints of blues, purples and greens can be soothing and relaxing. A strong red can induce fear, but variations of red can feel warm and calming. Yellow and orange can be friendly and luminous. Traditional white walls speak of light and cleanliness and offer neutral ground for color accents and art. Children’s hospitals, clinics and play areas often use bold primary and secondary colors in combination, creating feelings of excitement and energy so critical for the well-being of children.
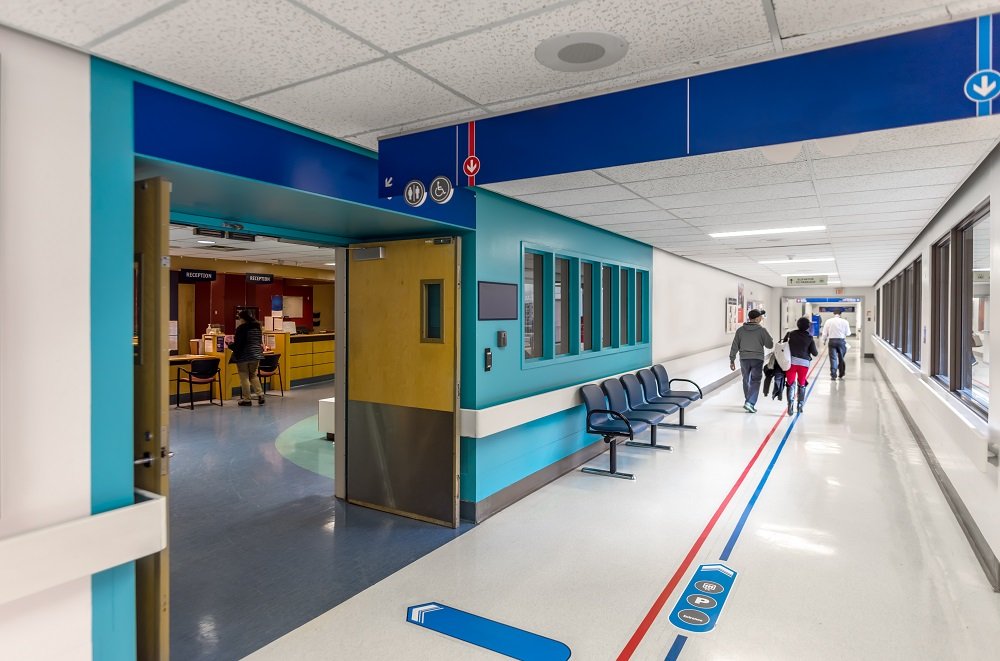
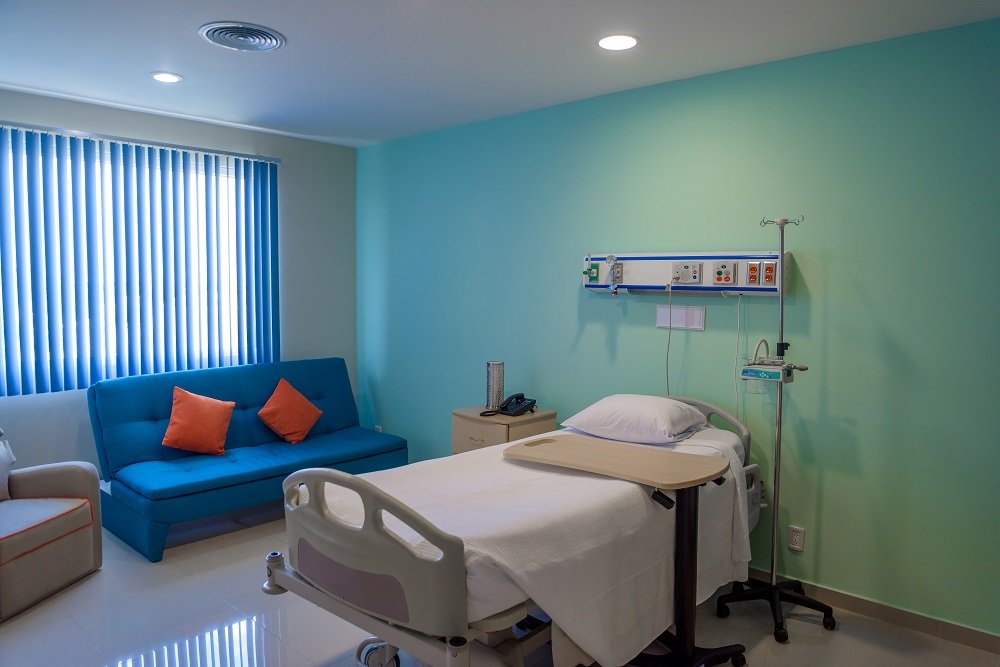
An example of the effective use of earth colors from the local area is the Adamsville Regional Health Center in Atlanta, GA. The modern style building’s front-facing exterior features a patchwork design of soft brown and off-white as a tribute to the local community’s quilt making traditions. Designed by the architectural firm of Stanley, Beaman & Sears, the project won an AIA National Healthcare Design Award.
Greenspace
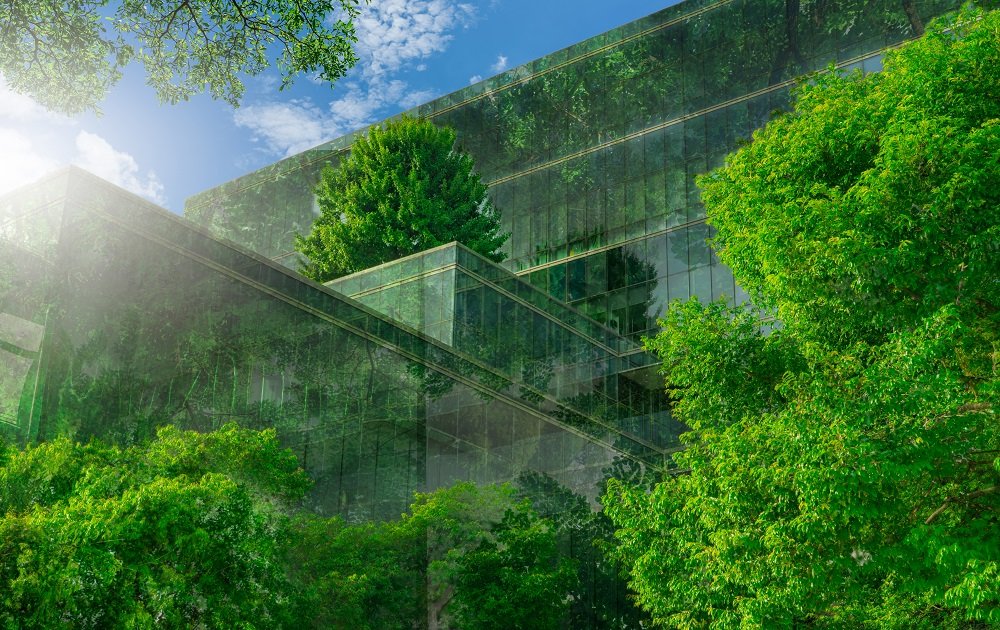
Green is a naturally soothing color and both indoor and outdoor gardens and walking areas at medical facilities are invaluable for natural air and light. Incorporated as part of the architecture, greenspaces should be accessible to visitors, patients and staff. Smooth, non-slip walkways with sturdy handrails provide safe passage for walkers, wheelchairs and IV poles, offering encounters with native plants, water features and benches for rest and conversation. A nearby property developed as a park-like outdoor greenspace could also be open to the public, making a hospital campus more a part of the community.
Art
Artworks add stimulating encounters and welcome distractions. Just as in the case of other aesthetic design for healthcare buildings, artworks can draw inspiration from the local community, its culture and the natural environment. Works can include murals, sculpture, craft, two-dimensional art or other creative media. Art can also be a built-in part of the building itself. As with public art programs, selecting and commissioning art for exterior and interior healthcare facility spaces is often performed by a knowledgeable community art committee led by a professional curator/consultant.
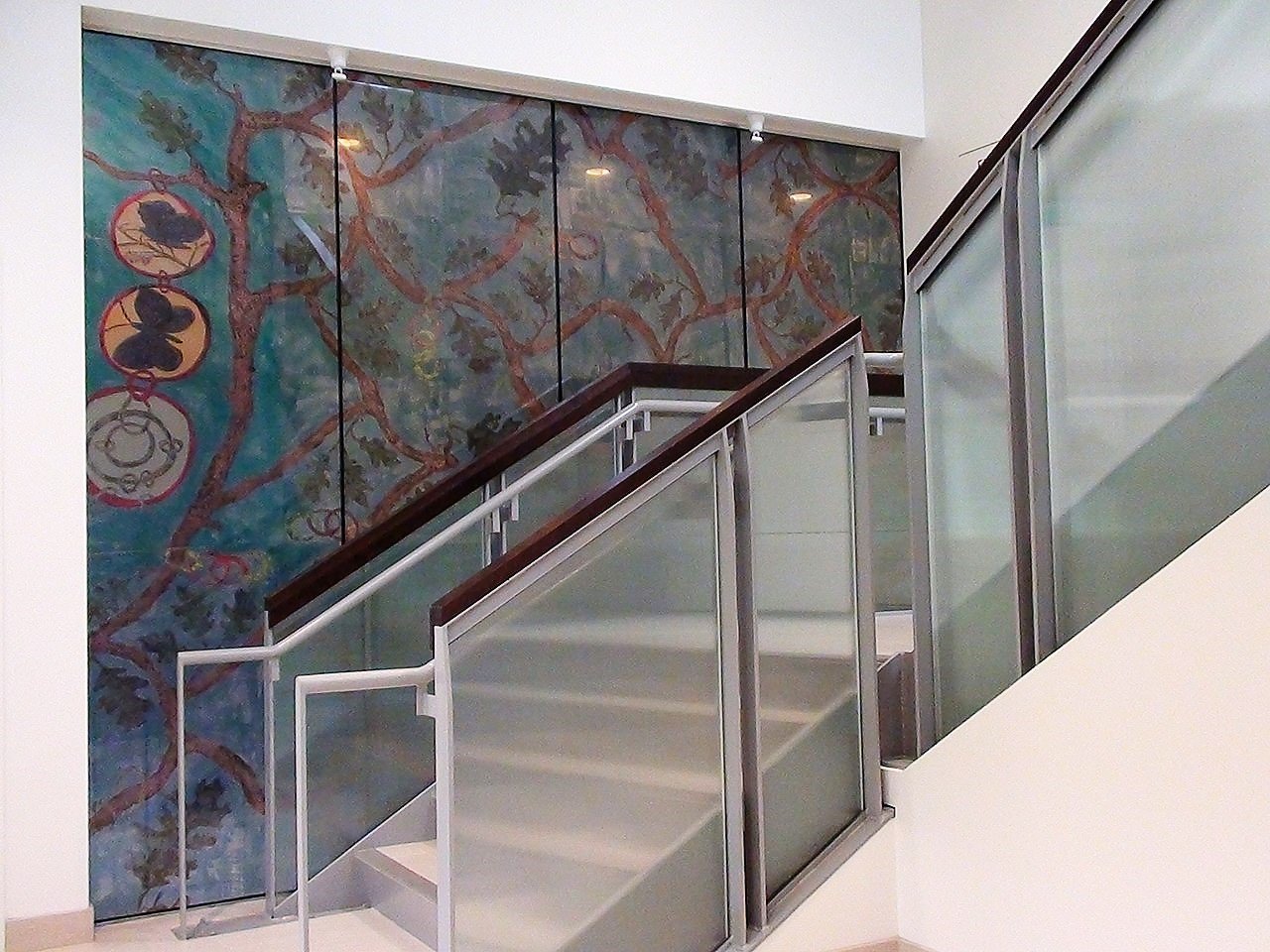
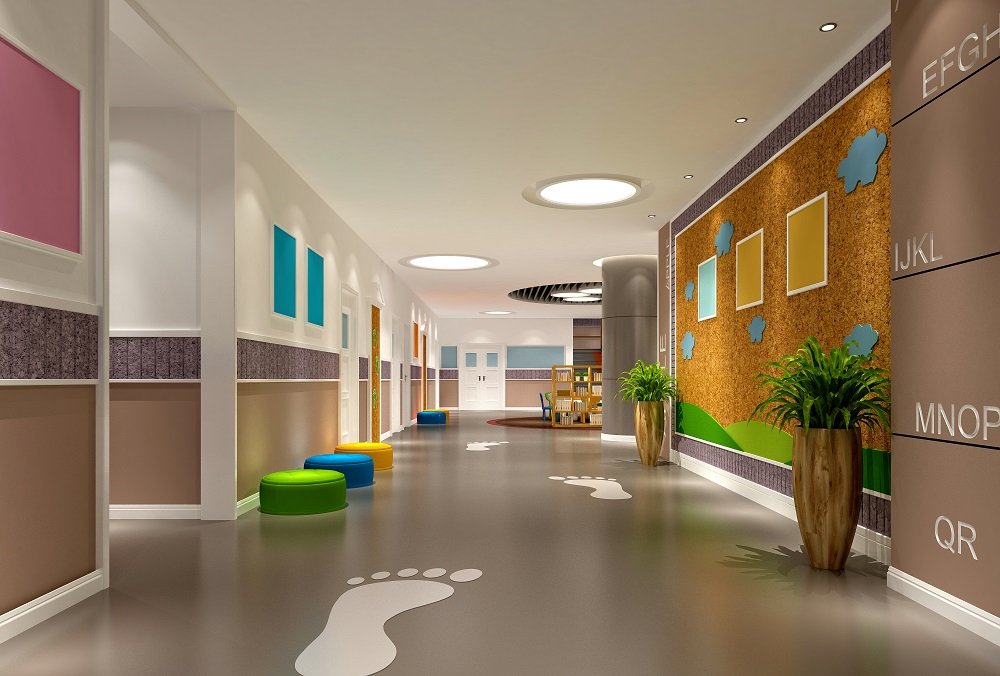
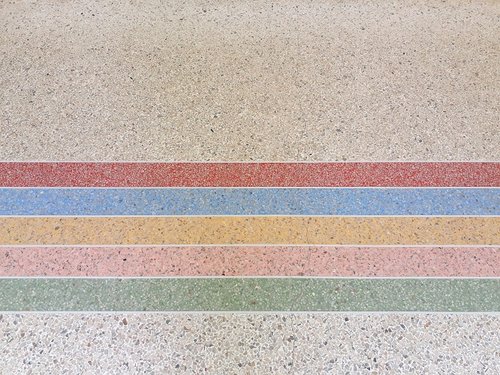
An August 22, 2018, article in DiversityNursing.com reported that a survey to former patients of the Cleveland Clinic revealed the positive effects on their well-being on encountering their art program.
“Out of the more than 1,000 respondents that had visited Cleveland Clinic within the previous 12 months, 826 (76 percent) remembered noticing the art collection, 61% said it reduced their stress level, and 39% said it helped to improve their comfort or pain,” said the report.
As a factor in creating friendly and welcoming environments, Lean Six Sigma concepts can be applied to the use of aesthetics in healthcare environments, enhancing the healing process and increasing productivity, profitability and pride of ownership. In an upcoming post we will depart from a focus on architecture to explore how encountering and making art has proven to be an effective therapy for a variety of illnesses.
Be the first to comment